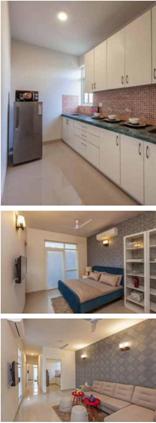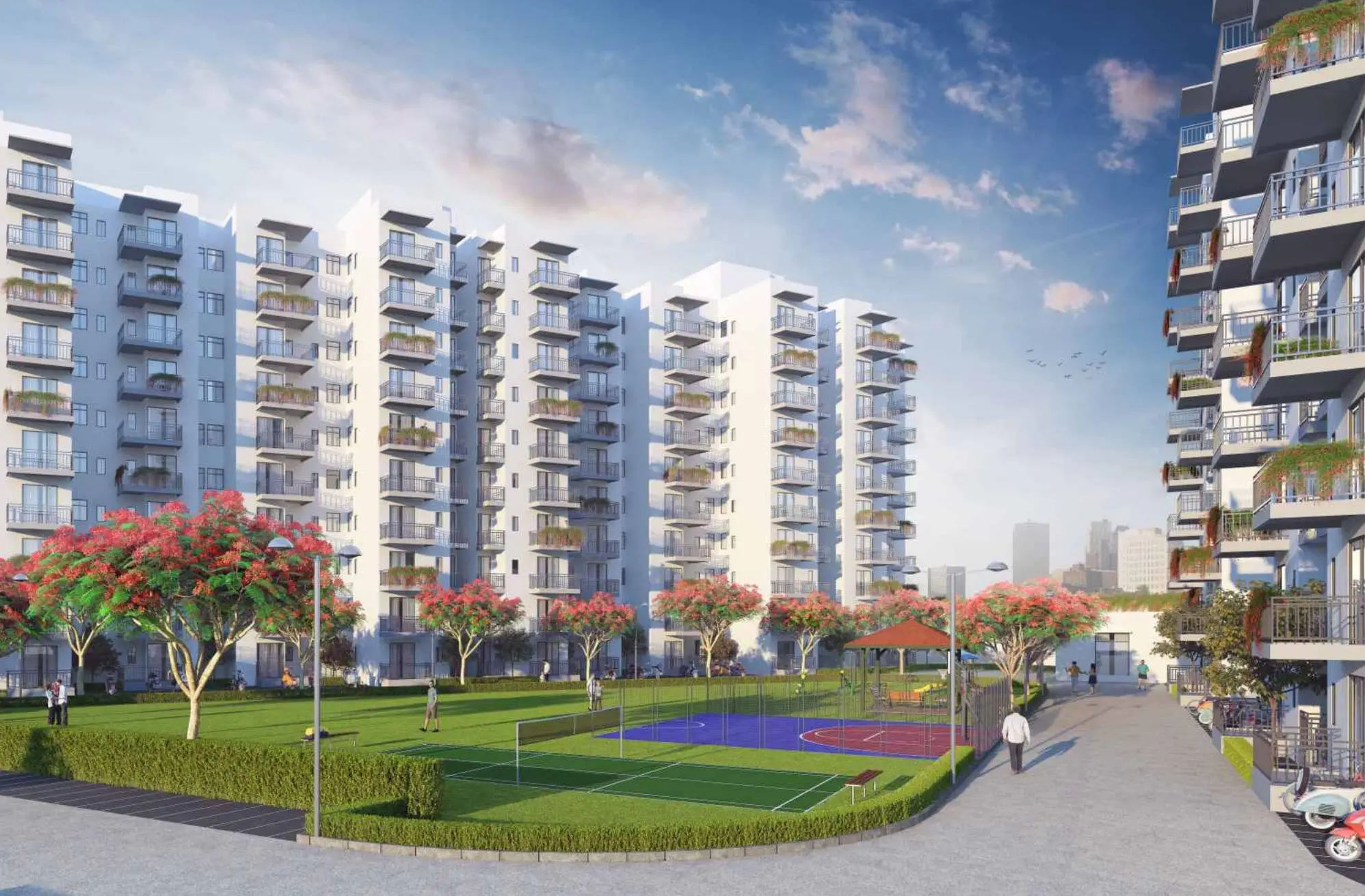Habitat Residences Specifications
LOBBY |
|

|
- The walls in the lobby look pleasant with white wash/color wash. Floors come with tiles. MS/Aluminium Windows with glass and flush door shutters look elegant with enamel paint finishing.
BEDROOMS/ UTILITY
- Rooms have white wash / color wash and tiles on floors. MS/ Aluminium Windows with glass & flush door shutters are finished with enamel paint.
KITCHEN
- Kitchen has stone counter top with 2 feet tiles above the counter. The floors are made up of tiles.
TOILETS
- Toilets are aesthetically designed with CP and sanitary ware, tiled walls up to 7 feet for bathing area, 4 feet for the rest of the area and floors with tiles.
BALCONIES
- Balconies have tiles and enamel painted MS railings.
EXTERNAL
- The facade has a combination of water repellent acrylic paint.
MISCELLANEOUS
Power back-up for lifts, water pumps and selected/emergency lights for common areas of tower.
Lifts with automatic rescue device.
Concealed wiring with sheet & switches.
STRUCTURE
- Earthquake resistant structure.
|
Disclaimer : This does not constitute a legal offer. All site plans, floor plans, layout plans, areas, dimensions, prices and specifications etc. are subject to change till final completion of the project. Soft furnishing, cupboards, Furniture and Gadgets are not part of the offering. All images are an artistic conceptualization and do not purport to replicate the exact products. |
|
|
|
Actual Sample Images |

